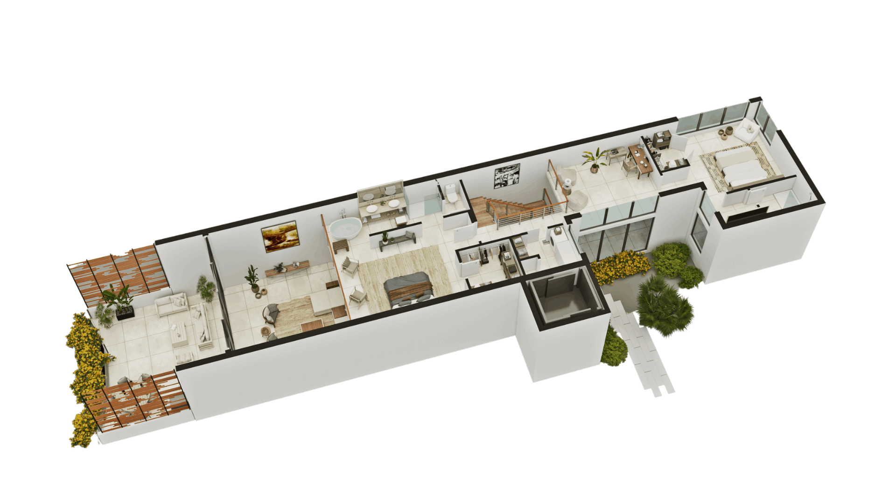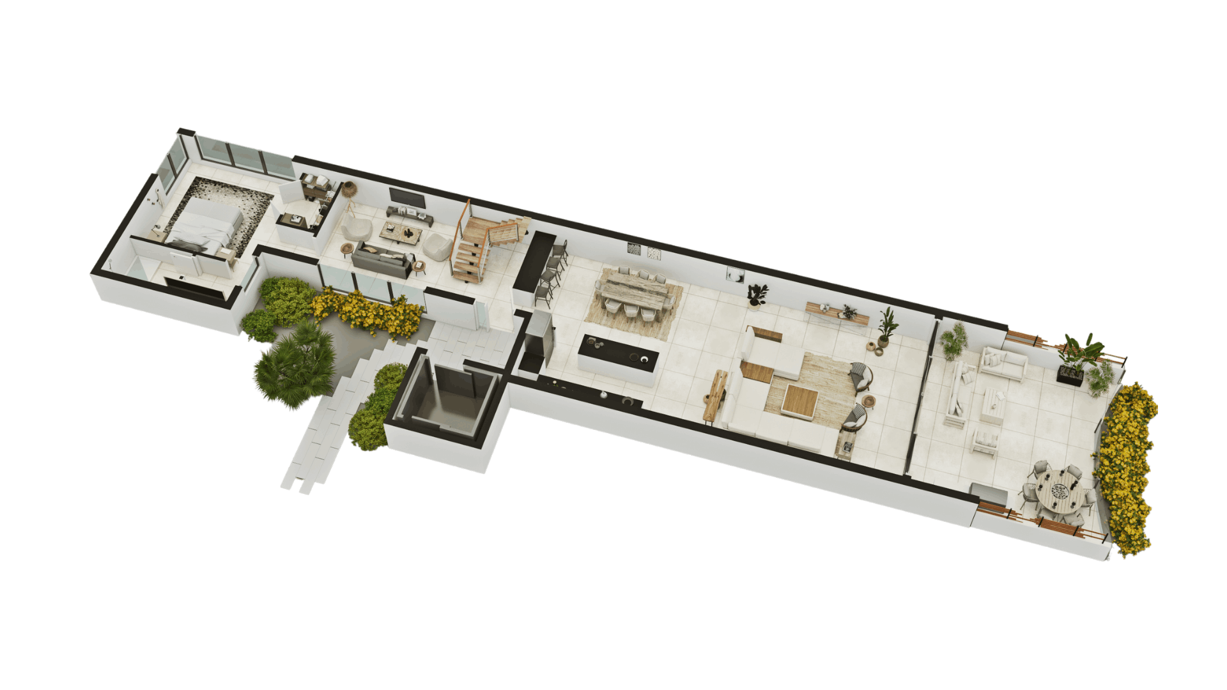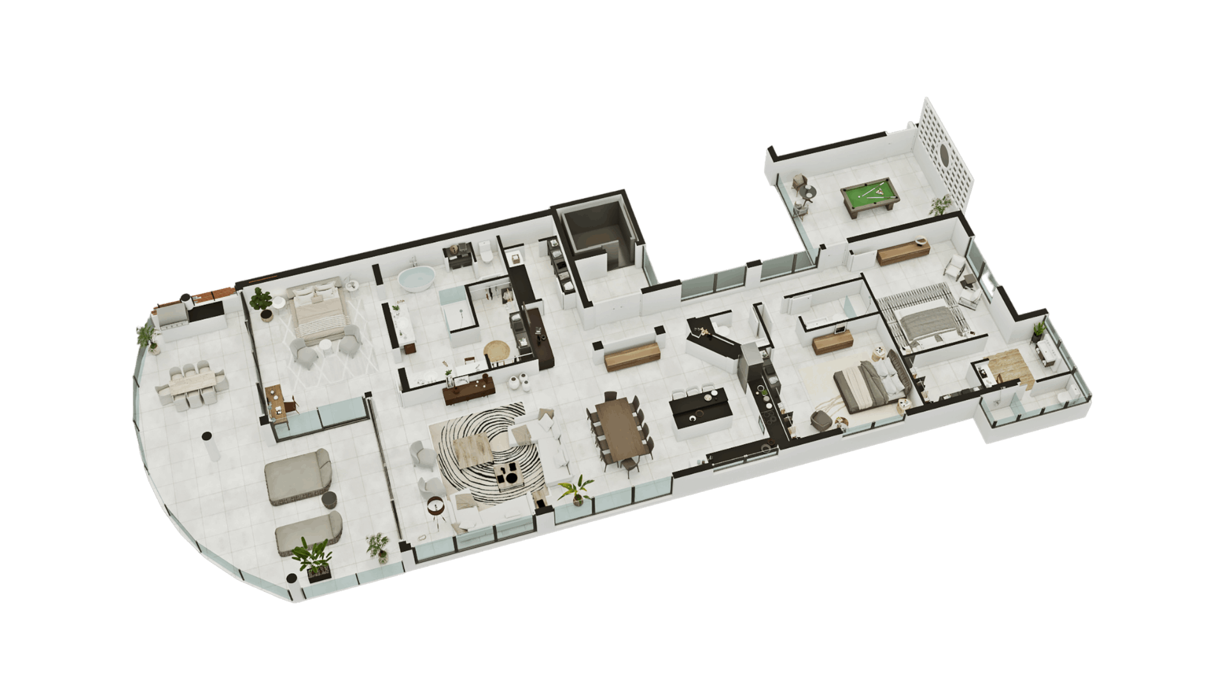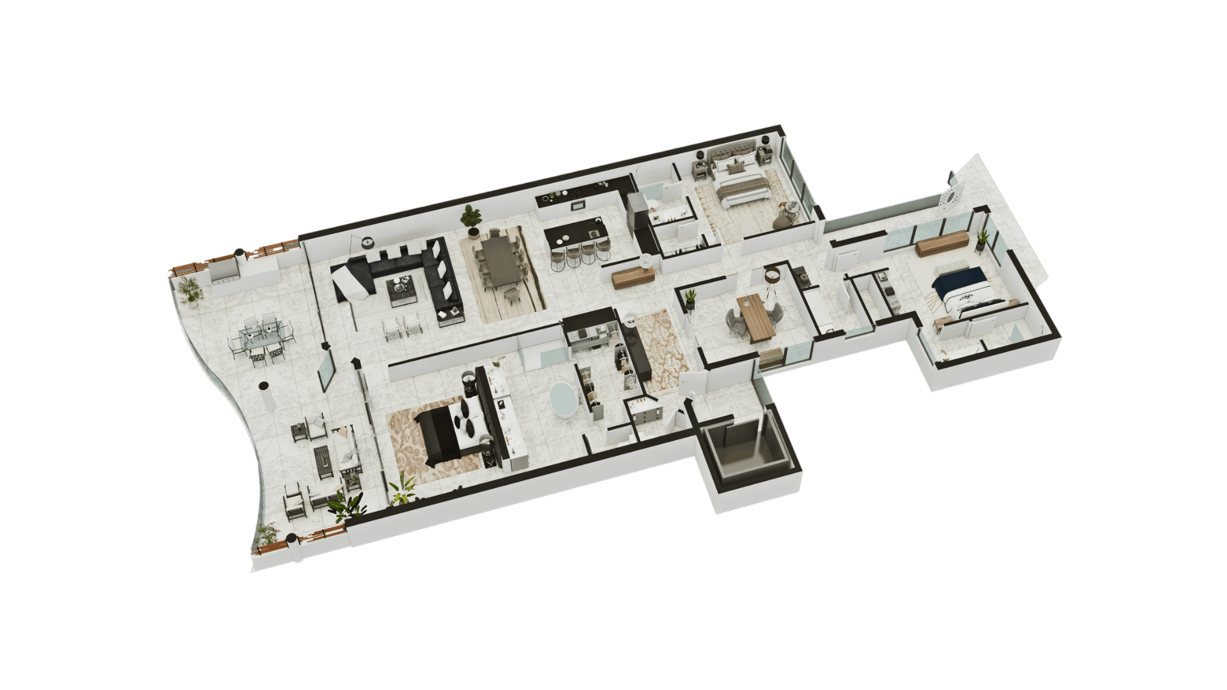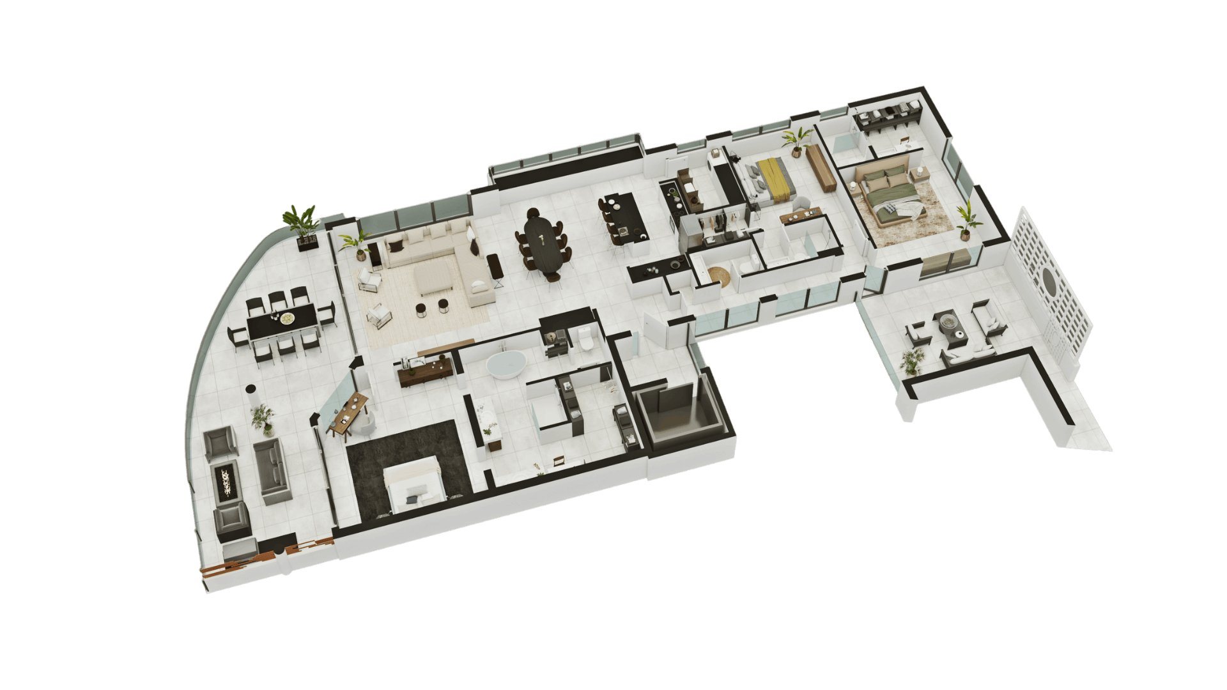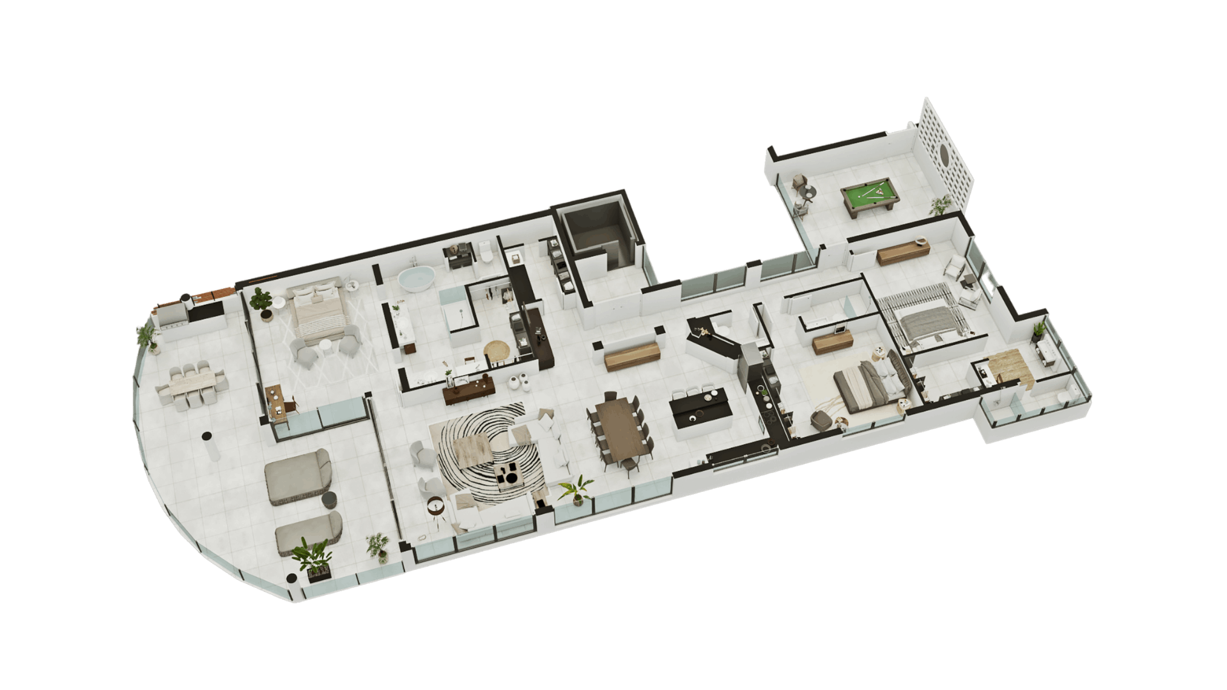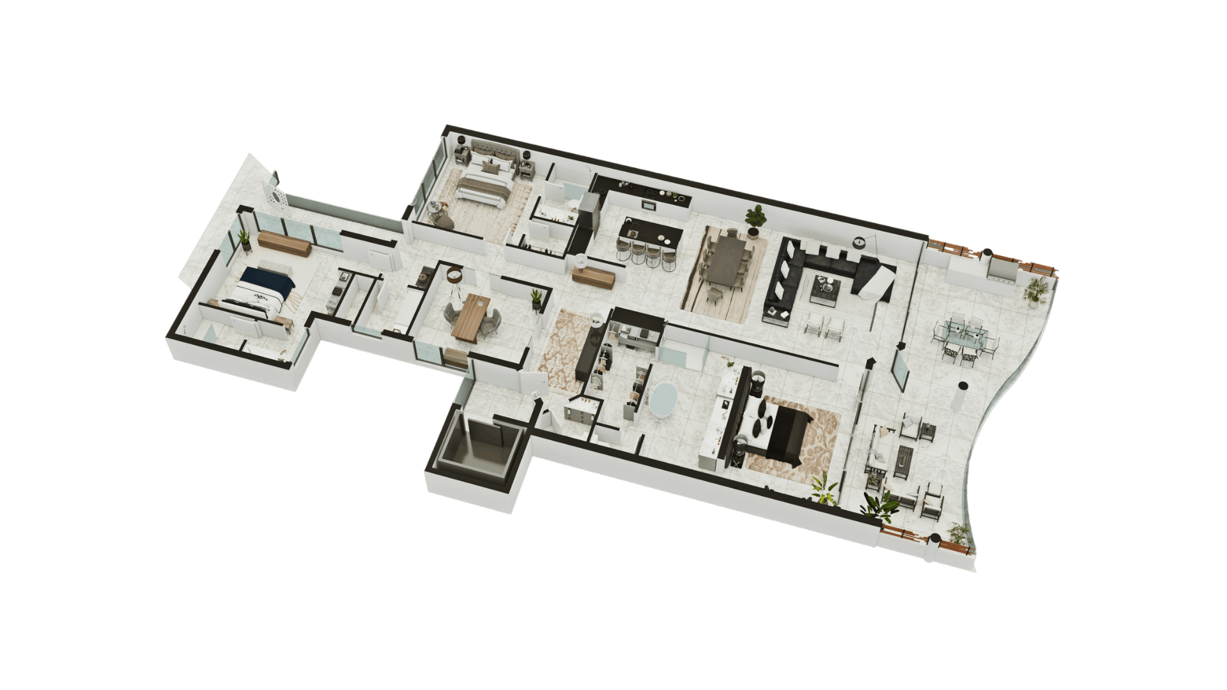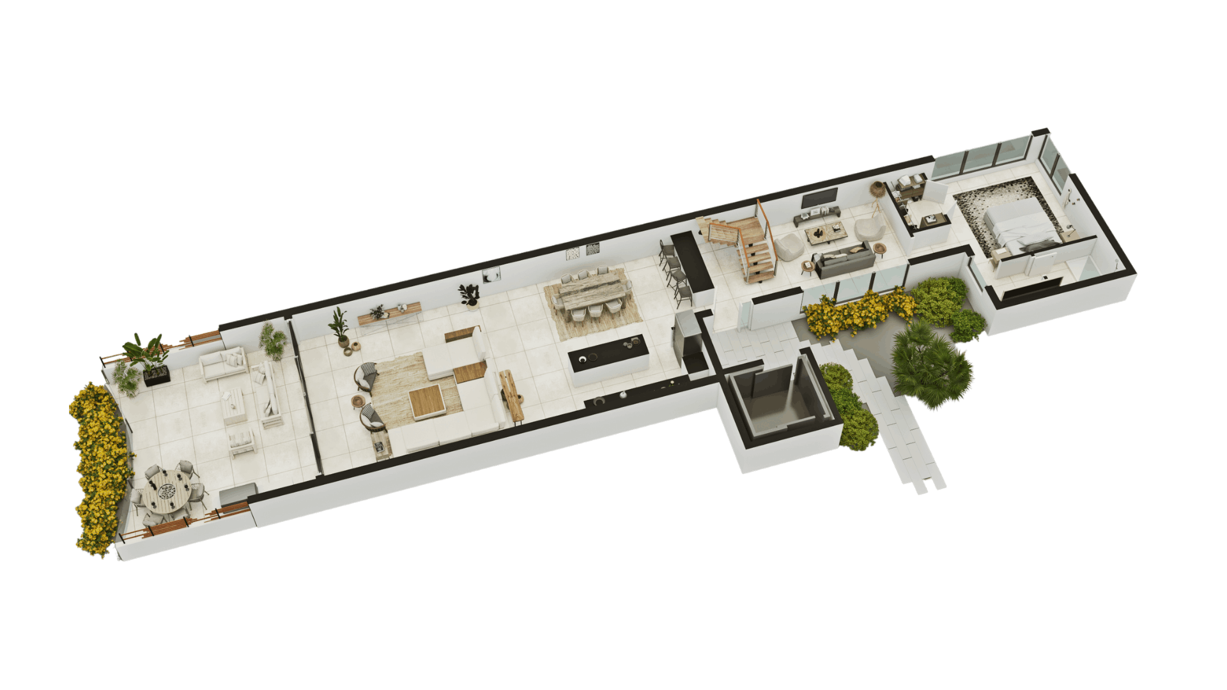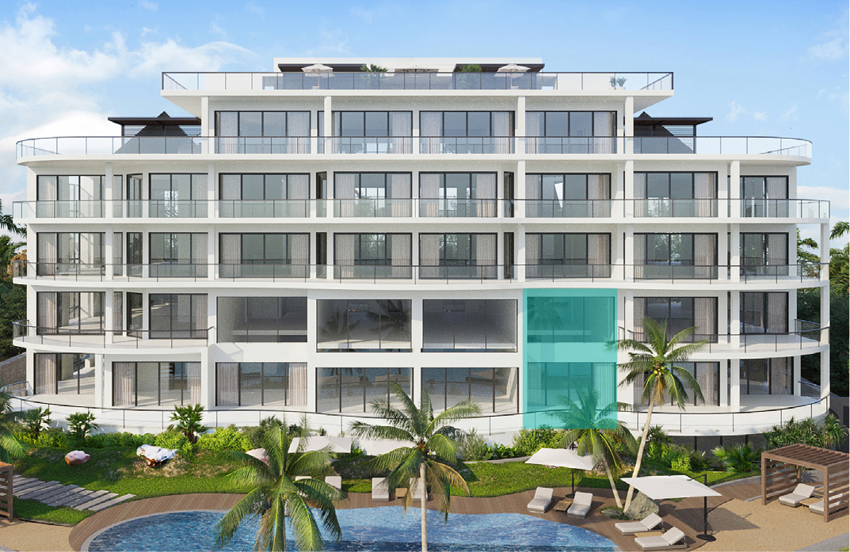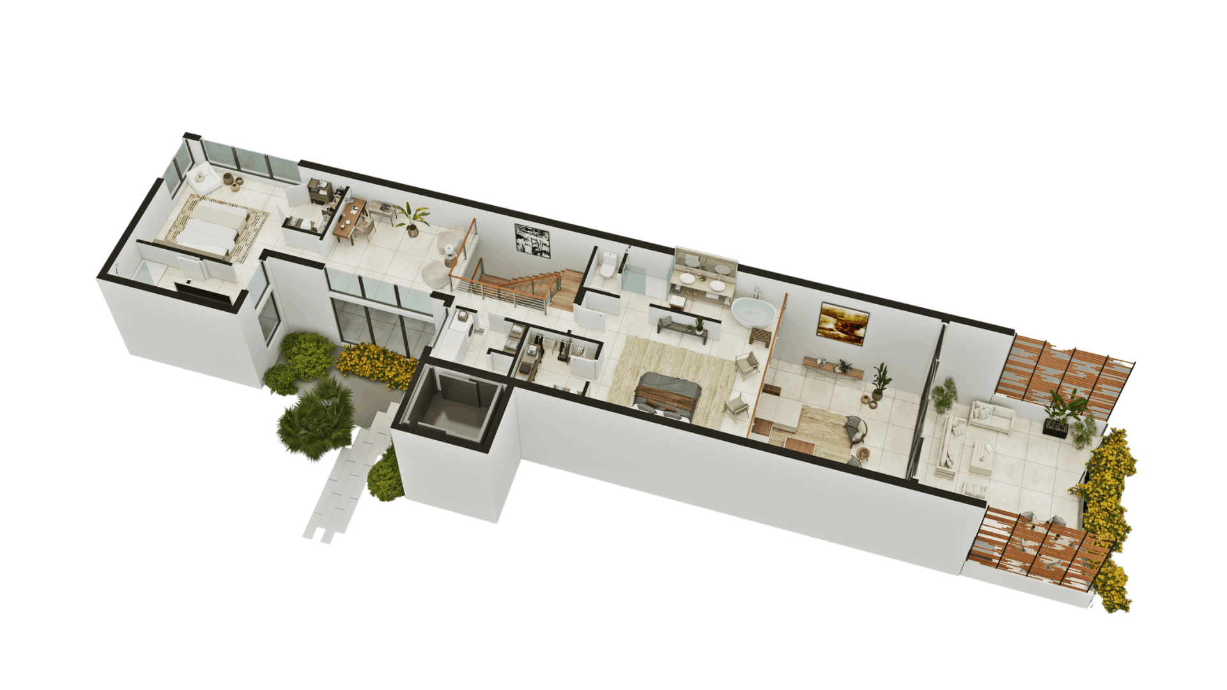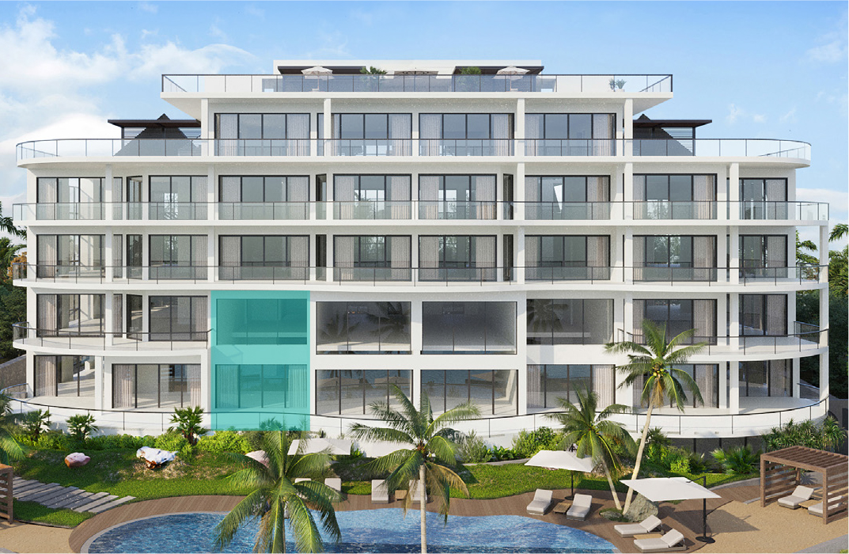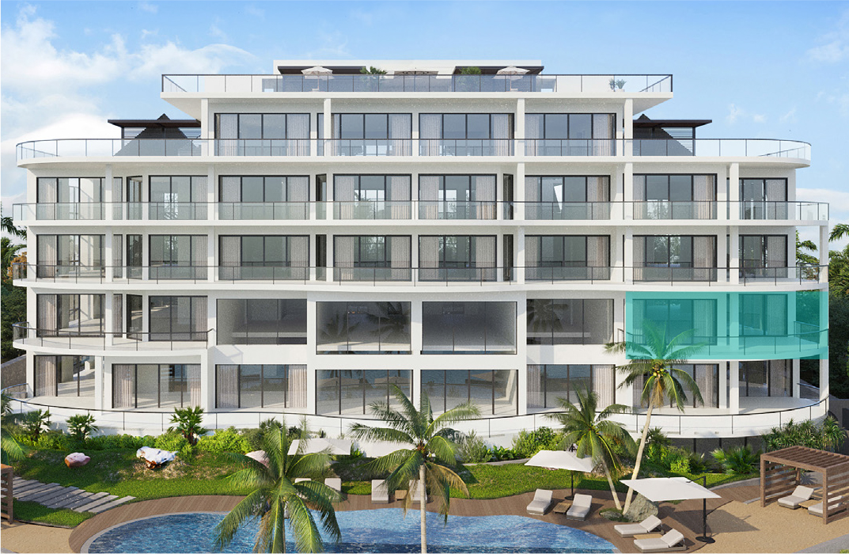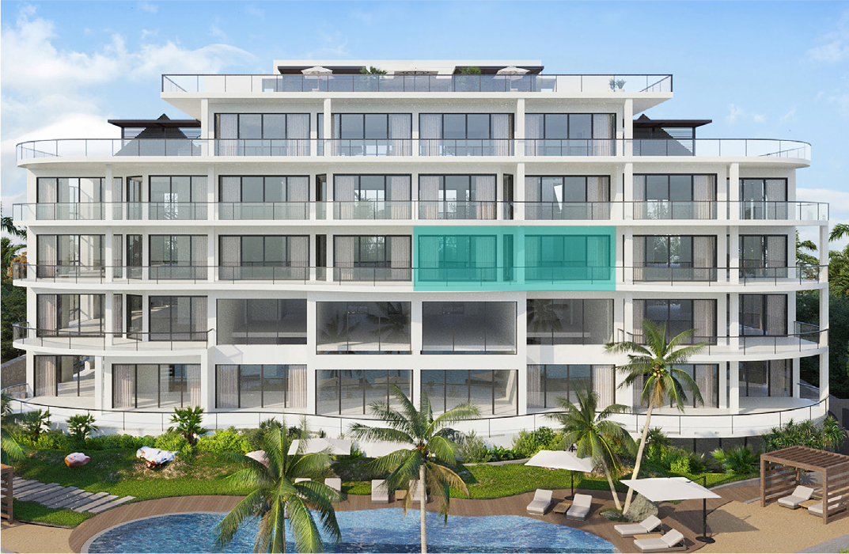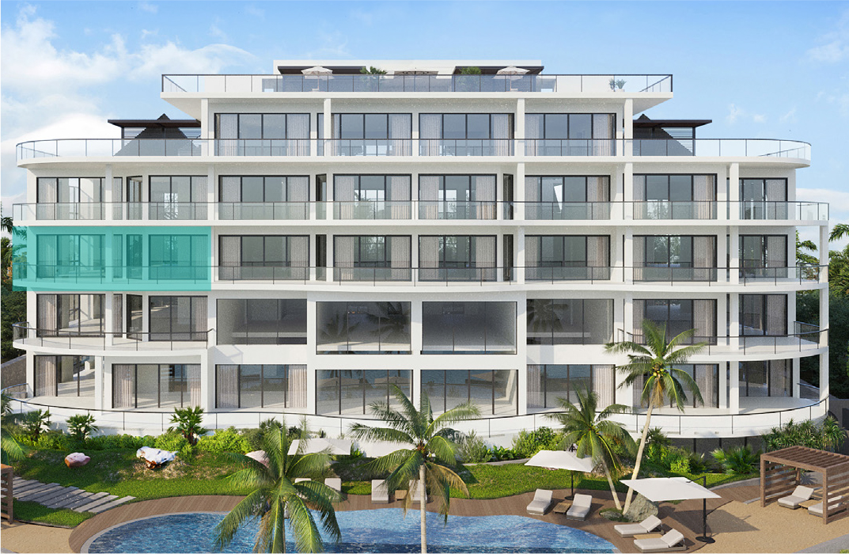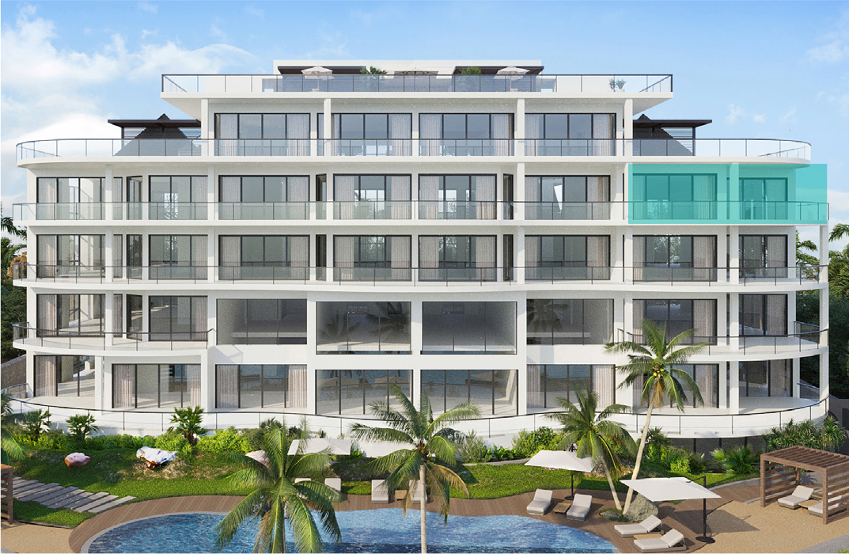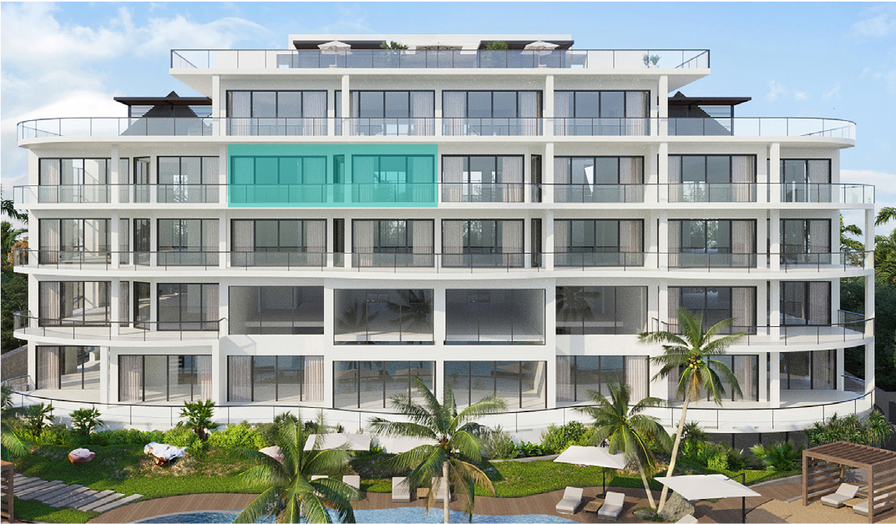Each residence is designed with relaxed island living in mind. Enjoy alfresco dining on your private patio with a built-in BBQ or in your professional-grade kitchen that comes with a full complement of top-tier appliances, such as Sub-Zero, Wolf, and Bosch. Each home will be pre-wired with high-speed fibre optic and Smart Home technology. Interior fixtures and finishes include custom made cabinetry, quartz or granite countertops, wood-paneled accent ceilings, high-end porcelain tiles, high-efficiency LED lighting, backlit LED bathroom mirrors, and designer pendants and chandeliers. All windows and doors will have power supplies for automated window treatments. Your master bathroom suite comes with a soaking tub and a shower with multiple shower heads and decorative screens between the master bedroom and bathroom for spectacular ocean views.
All dimensions are approximate, plans, specifications and materials may vary due to construction, field conditions, requirements and availabilities. Square footages are measured to exterior faces of exterior walls and centerline of demising walls between units. Walls adjacent to corridor and common areas are measured to the exterior face of the demising wall. Exterior terrace area is measured from the exterior face of the unit wall to the exterior side of the terrace wall or slab.


